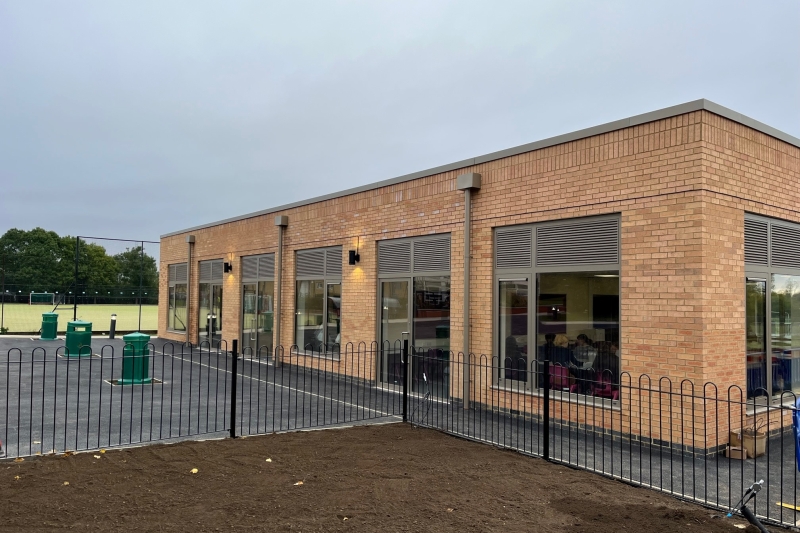Design and construction of a new 6th form teaching block.
Client name: Vandyke Upper School
Construction Value: £1.4m
Project Type: Education
Size of Scheme: 383m2
Savoy Construction was appointed by the school for the design and construction of a new 6th form teaching block, including extensive landscaping.
We were appointed under a 2-stage JCT design and build contract which included delivering the project from concept, through the design process and on-site construction.
The new single storey 6th form block was constructed using traditional construction methods and designed to allow a second storey to be added in the future. The new building includes classrooms, an open plan study area, community meeting room, offices, and WC’s. The project also included extensive landscaping include formation of pathways, garden areas and external street furniture.
The majority of works were undertaken during term time, implementing strict demarcation areas for safeguarding of the pupils.




