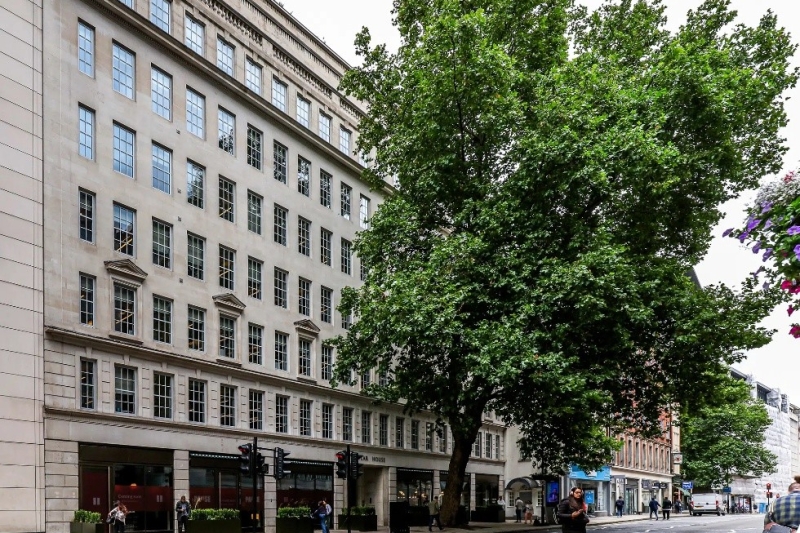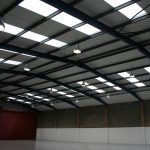CAT B fit-out and refurbishment works within 8-storey (plus basement) occupied office block in High Holborn London.
Client Name:CER Investments Sarl
Construction Value: £1m.
Project Type: Commercial
Duration: 12 weeks
Our CAT B fit-out works created the following new facilities:
– Ground Floor: Large new open plan office with 2 no. meeting and breakout room.
– Level 04: Creation of new 12-person office.
– Level 08: Creation of 5 no. new offices, including 1 no. 26 no. person office and 2 no. 8-person offices.
The fit-out works within each office area included:
– New solid partition walls and bulkheads.
– Single glazed partitions.
– Oak veneer and glass doors within aluminium frames.
– Decorations.
– Electrical upgrades including new lighting (inc. emergency), small power outlets, desk RCD units, power poles, and CAT 6a data points.
– Mechanical works including KNX AC controllers with CO2 sensors, wall mounted VRF units, new AC units, and new air ductwork.
In addition, we undertook general refurbishment works throughout the building including:
– Upgrade works to the Building Management System (BMS), including heating, ventilation, lighting, and air conditioning.
– Replacement of lighting.
– Fire upgrade works to lift lobby areas.
– New mechanical ventilation within rooftop plant rooms.
– Creation of a family room.



