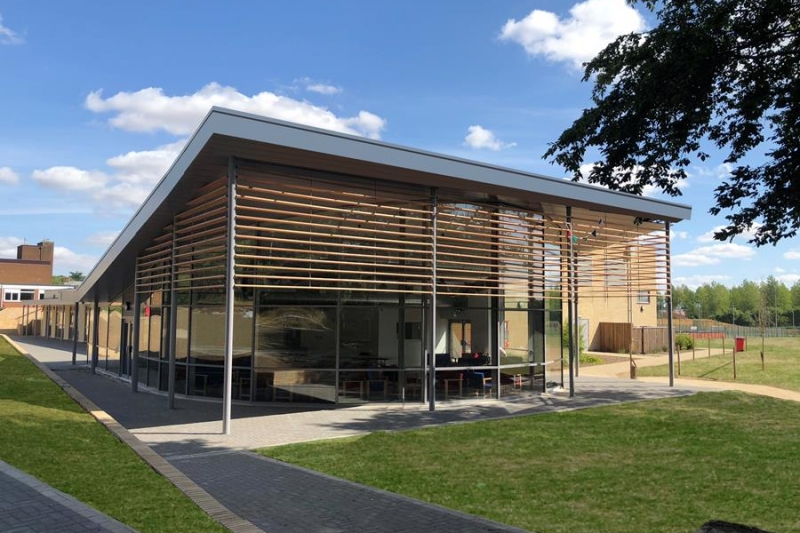New build classrooms, office and dining room with extensive landscaping in time for the new school year.
Client name: Redborne Upper School
Construction Value: £1.1m
Project Type: Main contractor
Contract Type: JCT Intermediate
Size of scheme: 470m2
Redborne Upper School has over 1,600 students, 450 of whom are in the Sixth Form.
Savoy Construction was appointed for the design and construction of a new extension block to provide four new classrooms, an office and dining room.
To give the dining room a more contemporary look, the facility was separated using a curved curtain wall façade.
Pre-commencement alterations and adaptions to existing school were undertaken to incorporate the new extension.
To complement the new building, extensive landscaping was provided.
“The new facility has given us more flexibility with the much needed additional student places but also the dining room will provide a new superb environment.”.




