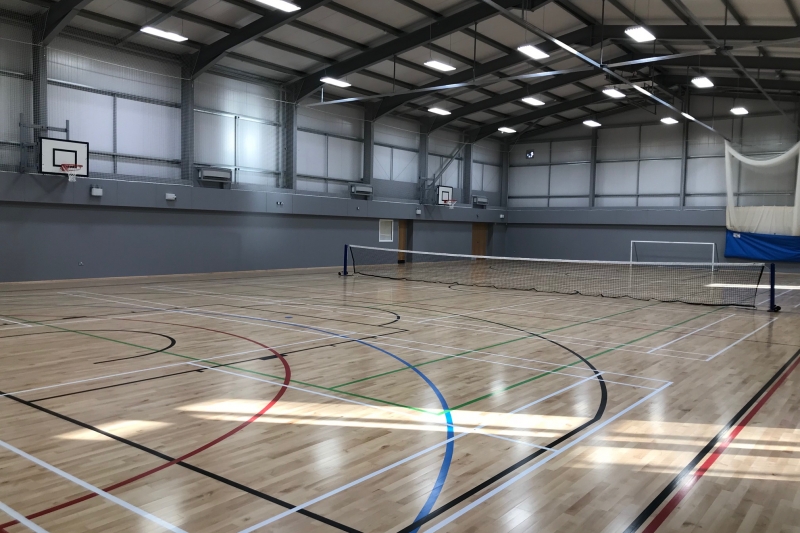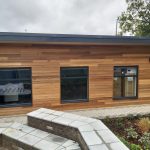Appointed by Holywell School for phase 2 of their expansion programme
Client name: Holywell School
Construction Value: £2.1m
Project Type: Education
Size of scheme: 1,145m2
Savoy Construction was appointed by the school for phase 2 of their expansion programme including the design and construction of a new sports hall, teaching block, extensions and adaptations to the existing main reception and upgrading of the existing MUGA.
We were appointed under a 2-stage JCT design and build contract which included delivering the project from concept, through planning and on-site construction.
The new sports hall (650m2) and was constructed using a steel frame structure with insulated cladding and includes specialist Junckers timber sports flooring and changing rooms. The new teaching block (375m2) includes 6 no. classroom and WC’s. The new reception area (120m2) includes a new extension and internal alterations to the existing building to create a new school entrance and office facilities. Externally we upgraded the existing MUGA and created a new overflow car park.




